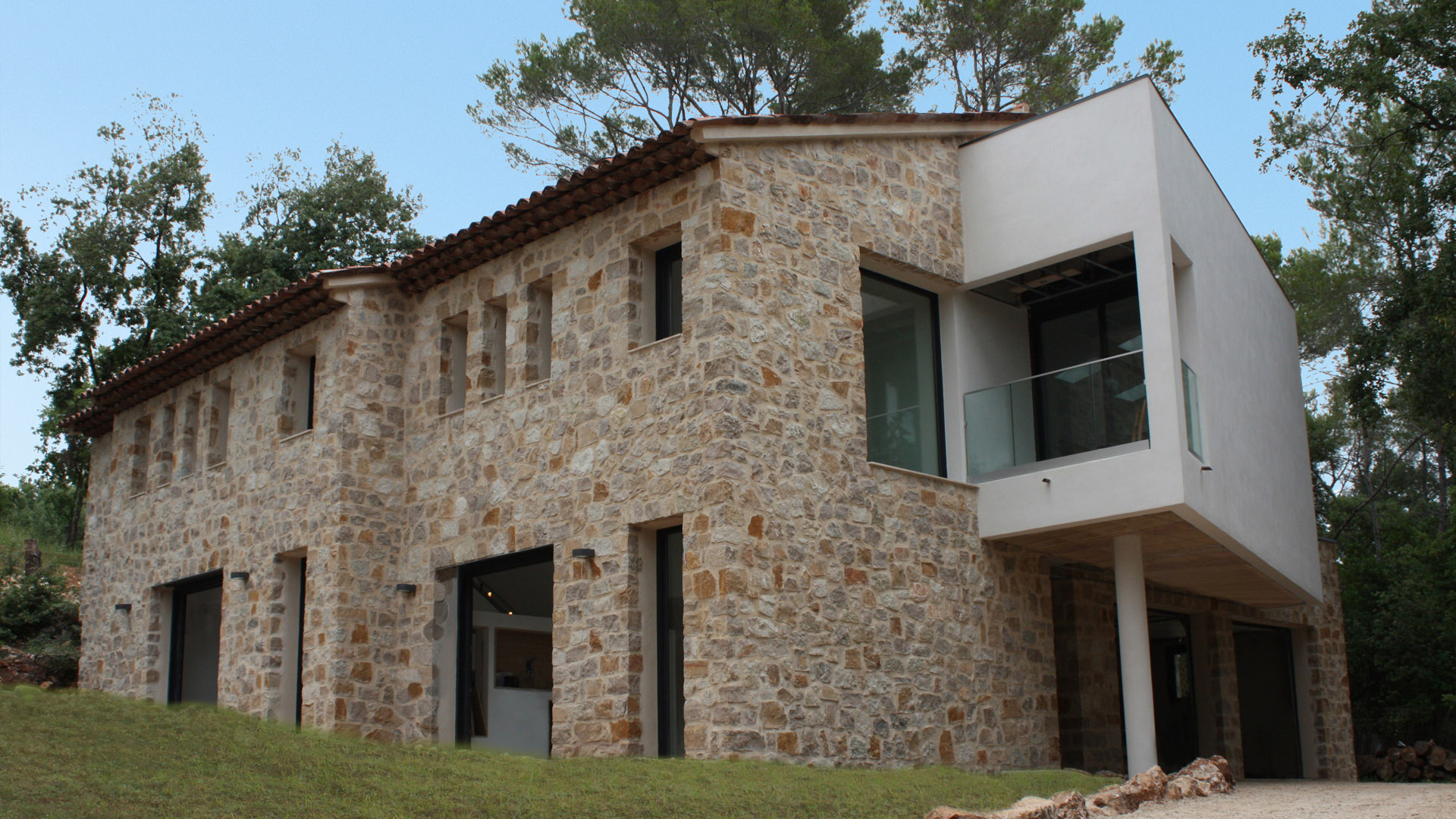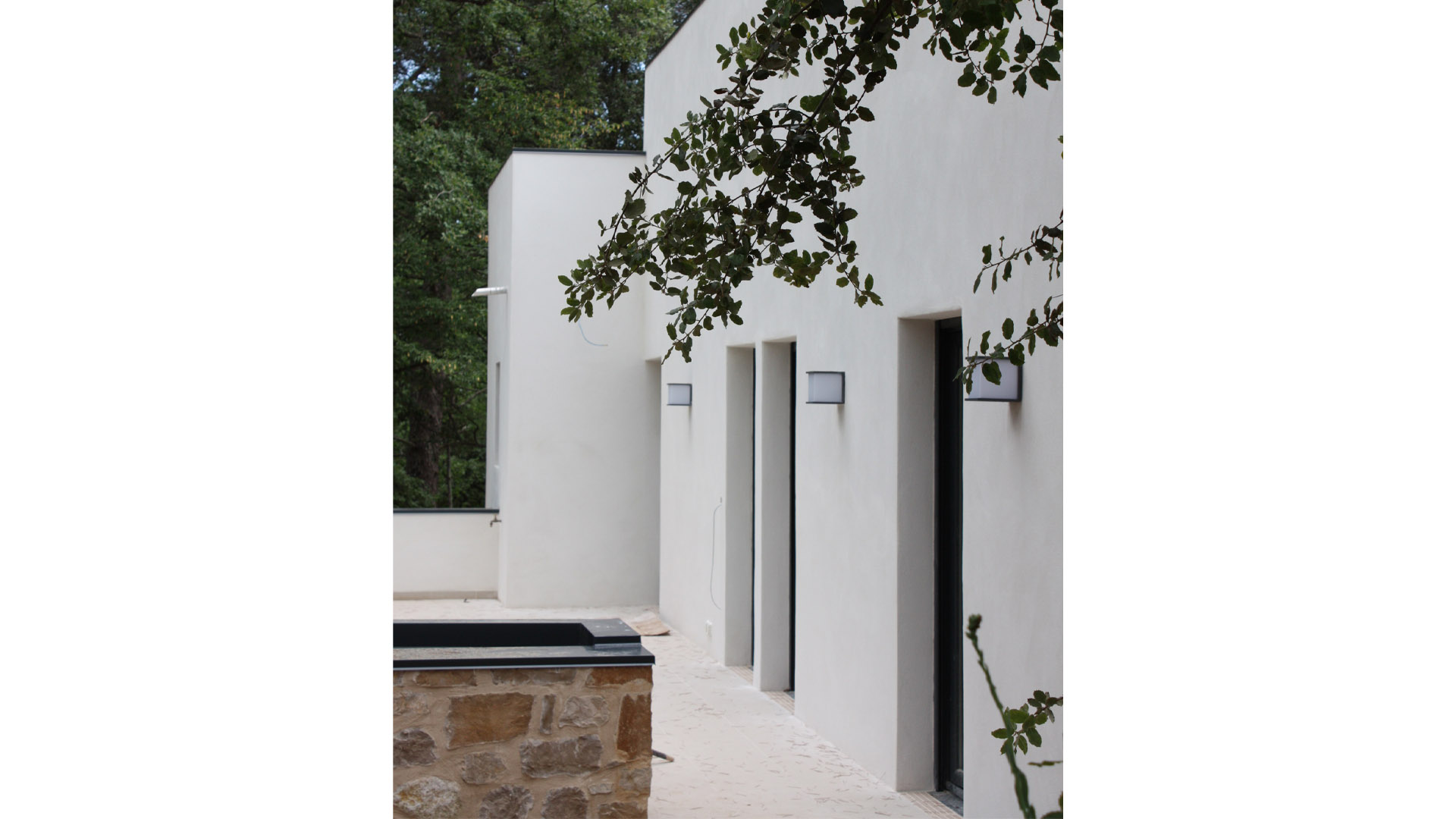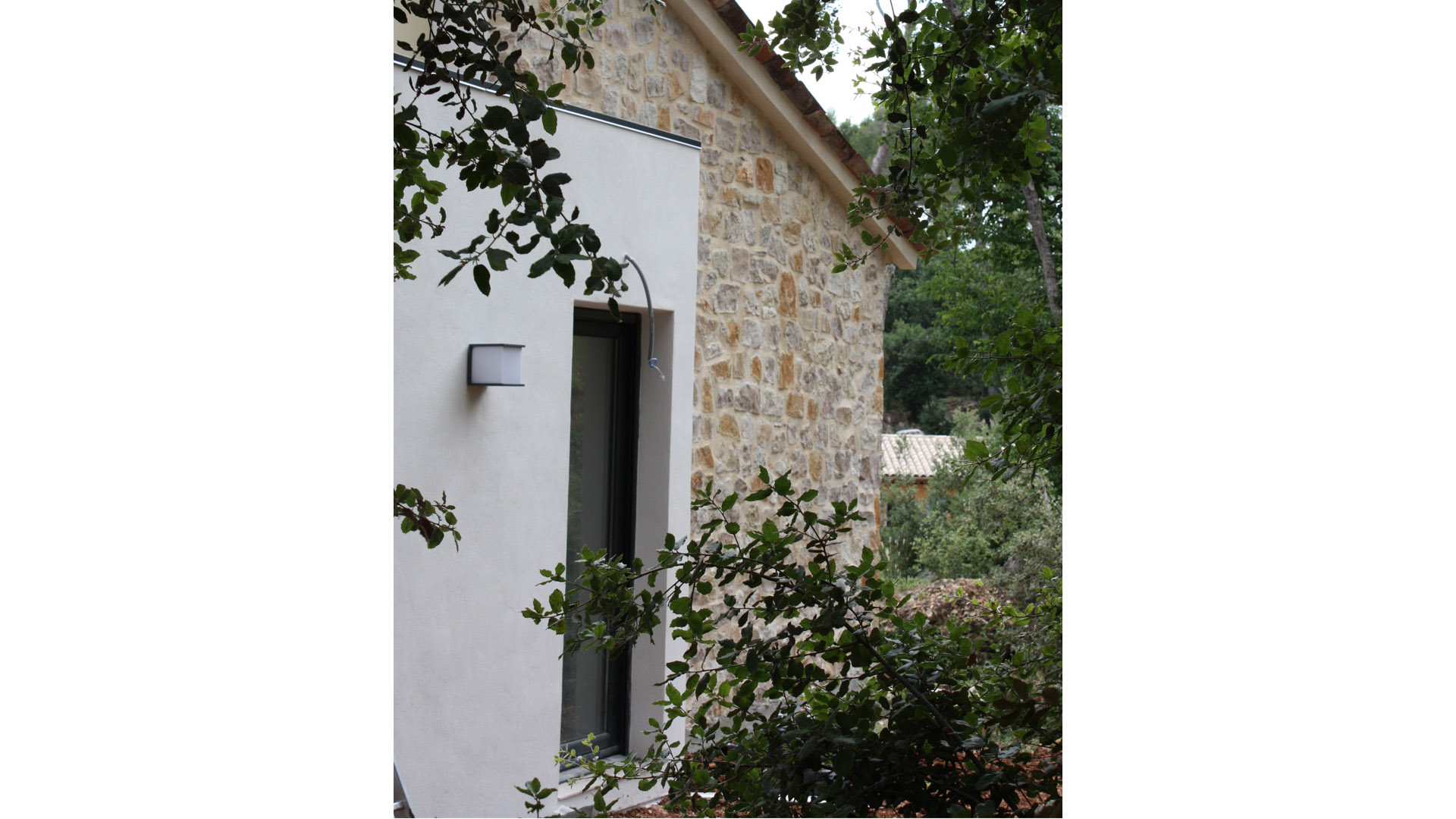RESIDENTIAL
Villa, Roquefort Les Pins
MZA designed and oversaw the construction of this 200m² villa on a 2000m² plot. The client’s brief was to create a relatively contemporary design with maximum use of natural light and extensive glazing. As the mairie of Roquefort’s rules for materials and styles of construction are very traditional MZA consulted with them from the conception stage to ensure the design both meets the client’s aspirations and conforms to the mairie’s constraints.
The resulting design is a very attractive mix of the contemporary and traditional. The house has a cantilevered area and two sloping parallel roofs linked by a glazed panel to flood light into the centre. Large picture windows open up the interiors to the surroundings whilst traditional stone blends the building perfectly into its provençale setting.
Work: Full Architectural Mission
Place: Roquefort-Les-Pins
Date: 2010-2011
Website: n/a



